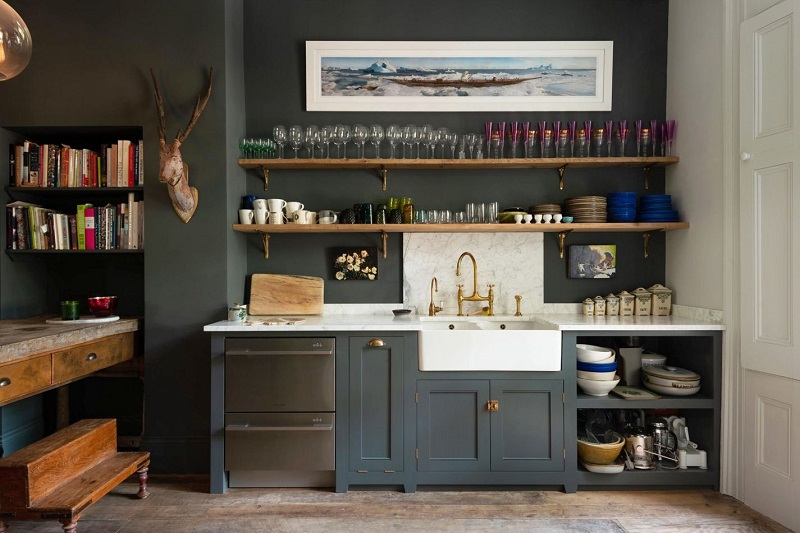Best kitchen ideas we’ve seen recently with very practical ideas for those who at some point are going to reform the kitchen.
The best kitchen ideas we’ve seen recently
1. Storage in the upper part of the kitchen
Are you especially concerned about storage in the kitchen to achieve a tidy space? Take note of this idea, which takes advantage of the highest part to incorporate kitchen cabinets with scissor doors. The choice of white makes them fully integrated, leaving the prominence to the texture of the wood.
2. Ceiling range hood 
If you want a visually clean kitchen, nothing better than giving up the usual range hood and opting for a ceiling model. In this case, the white panel is fully integrated into the set, without interrupting the view through the window that connects the kitchen with the rest of the house.
3. Storage for wine
If there is a room in which the issue of storage is basic, that is the kitchen. Take advantage of the sides of the refrigerator to install shelves for oil or wine bottles.
4. Exposed shelving on the countertop
With three wooden tables made to measure in this kitchen, a beautiful shelf has been created at a very practical and visible height. It serves to decorate and/or as storage for pots and utensils that you need to have on hand.
5. A piece of iron and glass pads to cover the range hood
A new idea around the range hood. In the reform of this house in A Coruña, the intention was to emphasize the original spirit of the building, from 1958. Hence the idea of hiding the bell with this piece of iron and glass. Added to the concrete beam without plastering the space, it acquires an attractive industrial air, right?
6. Ceiling lamp … similar but different and not online!
We are used to seeing on the islands and office areas three ceiling lamps placed in a line with the same model. In this case, in the kitchen of the townhouse we see in the image on the outskirts of Madrid, we discover a different and very original idea: three lamps Collection Pleat Box of Marset forming a triangle.
7. A wall of mirrors for a narrow kitchen
Although narrow, this kitchen in the center of Madrid is very bright. It is a yellow tube of just over 4.5 square meters to which the mirror wall gives a feeling of spaciousness. A great idea for small kitchens.
8. A breakfast station different from the rest of the kitchen
On the back wall of this kitchen in Madrid, the breakfast station stands out, with a wallpaper front in blue tones and geometric drawings. In this way, the kitchen is very tidy, where each user has a reserved space … even the essential coffee maker!
9. A continuous bench taking advantage of one of the sides of the bar
Tailor-made benches can adapt to different spaces and include doors in the lower area or drawers; the usual area to place one is in the kitchen, to create an office corner as in this case, which succeeds in taking advantage of one of the sides of the bar. Calculate that you must leave about 25 cm of a gap between the table and the bench to enter.
You may also like to read- https://interesteye.co.uk/





